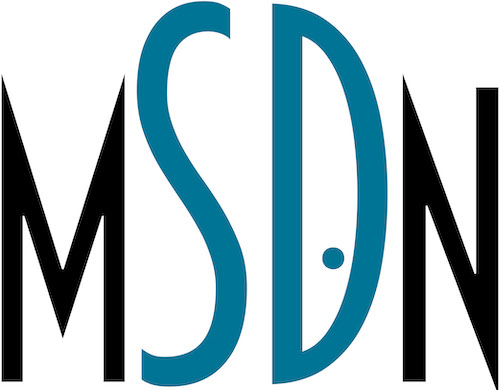SUN CITY – A ribbon-cutting ceremony was held on Saturday, January 21 to mark the grand opening of the Fountain View Center within the Prairie Lodge.
Members of the Community Association Management Board of Directors, the committees in charge of the center’s development, and the Huntley Chamber of Commerce (among other area chambers) were present.
The goal of the center’s development was to “optimize the space that could be used by the membership,” according to Sun City Community Association Executive Director Bill Pennock.
The entire project was initially expected to cost about $1.5 million, and though a final cost was not given at press time, Pennock said the project was completed under budget.
The biggest feature of the center is its new multi-purpose room. The room can seat about 285 people and boasts a Modernfold door system, which uses heavy door panels that slide along a rail track installed in the ceiling.
“Believe it or not, there are nine-and-a-half tons of I-beam steel that were put in the building to support the rail system,” Pennock said.
The doors allow the multipurpose room to be partitioned into six different sections. The room also features a warming kitchen. The center passed final inspection about two weeks ago. Since then, Pennock said the space has been in demand.
“The Monday after we got our final certificate of occupancy, we had our first group in there,” he said. “A lot of the clubs are requesting to move in there. The performing arts groups are practicing in that facility that can be used for a multitude of uses.”
The entire process of developing the center began several years ago, when Pulte Homes announced it would go through a transition and would be leaving its place in the sales center.
According to Pennock, for about three-and-a-half years, the Sales Center Conversion Committee planned for what to do with the space as well as addressing needs within the community.
Those plans included construction of a cold storage facility on Del Webb Boulevard and reconfiguring the service desk in Meadowview Lodge and the fitness desk in Prairie Lodge, all of which were done in 2009.
PHN architects, the firm originally hired to design Prairie Lodge, was brought in to design the Fountain View Center. Renovation work included making office space from the old design center, moving the CAM board offices to the sales center area, and deconstructing the Pulte Homes office areas to make room for the multi-purpose room. Construction began last March under Foxfield Construction.




