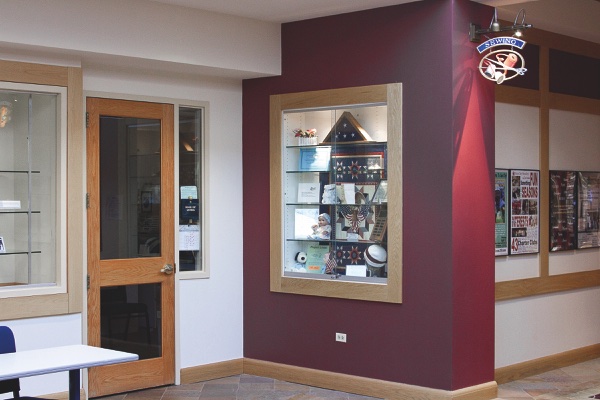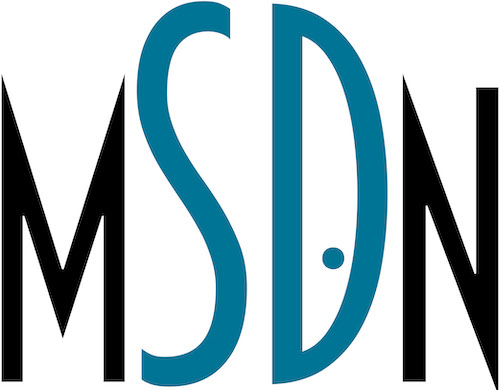In 2016, Sun City officials focused their maintenance efforts on exterior facilities – Prairie Lodge’s rear waterfall, Wildflower Lake and Park, and the retaining wall near Meadow View Lodge’s main entrance.
This year, the attention goes inside, and on top of, Prairie Lodge itself.
One project in 2017 involves upgrading seven spaces inside the lodge, and the other involves possibly replacing 11 RTU HVAC units on the lodge’s roof.
At the February 8 board of directors workshop meeting, the board voted 5-0 to approve recommendations of the association staff and the resident Facility Advisory Committee to upgrade seven spaces in the lodge this year. The approval includes the allocation of $20,600 to hire ROI/Vertical Interior Design to provide three interior designs for each space. Actual cost of construction will be determined when the staff goes out for bids from contractors.

The Sew n Sew’s crafting rooms is one of the rooms on the list of interior renovations scheduled for 2017. (Photo by Chris LaPelusa/Sun Day)
The spaces are the reading room near the center social lounge, the sewing room across from the Multi-Purpose Room (which is used primarily by the Sew ‘n Sews Charter Club), the solarium next to Jameson’s, the bathrooms near Jameson’s, the fitness center locker rooms and reception desk countertop, and the pavilion bathrooms outside Fountain View Center.
On February 8, the board discussed, but made no final decisions on, the humidification of the lodge interiors and the possible replacement of 11 HVAC units located on the roof above Fountain View Center. The board is working with a consultant and Trane Co. to collect more information on a cost savings comparison of 11 RTU rooftop units and development of a return on investment. There are 42 HVAC units on the lodge’s roof that regulate the humidity and temperature in all the spaces of the 95,000-square-foot Prairie Lodge on two levels.




