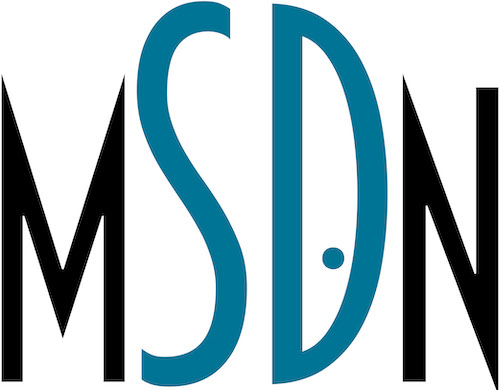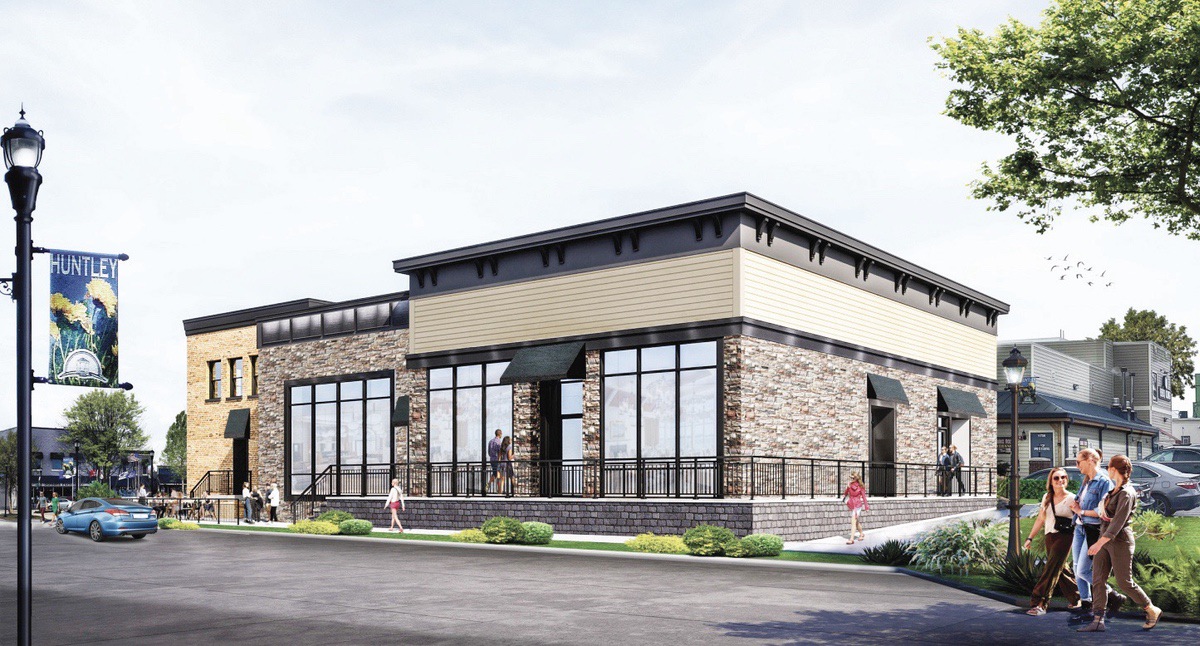HUNTLEY — Last January, the Village Board approved a resolution expressing Huntley’s intent to sell the former village hall building located at 11704 Coral Street. Per the resolution, the building would be sold to a private developer subject to a redevelopment agreement for the conversion and expansion of the existing office building into a restaurant use.
At the direction of the village board, staff have been in the process of finalizing a Purchase and Sale Agreement and Redevelopment Agreement with True North Properties, Inc. to accommodate the conversion of the former village hall to a restaurant use.
According to the Feb. 8 Village Board meeting agenda packet, True North is proposing to construct a building addition and complete the interior conversion of the existing office building into a restaurant space.
True North, who was also the developer of the former Catty property (11117 S. Church Street), has told the village that the proposed tenant of the restaurant is Café Roma. Chef and owner of Café Roma, Frank Redisi, was classical French trained at the Cordon Bleu but has a passion for Italian cuisine, which led him to open his first restaurant in 2008 in Elgin.
The Village Board would need to approve a special use permit for the restaurant to be able to operate since the former village hall building is currently zoned “B-2” Highway Service District.
True North is proposing to maintain the existing two-story portion of the building and demolish the single-story portion to the rear. The new addition would be constructed to the north of the remaining building and would support additional restaurant seating and kitchen space. The proposed building and addition would result in approximately 5,115 square feet of space with a basement area of 1,890 square feet.
The new addition would also include public restrooms available to use during downtown events that would be in the rear of the building and would be accessible from the exterior side. The proposed addition allows for up to 217 restaurant seats and has been designed to allow for an event space.
At the Jan. 8 Village Board meeting, staff will discuss the need to make site modifications to accommodate the footprint of the new building addition. Those modifications include the removal of two existing utility poles along Church Street, the removal of two brick pillars at the north end of the walkway, and the removal of the existing bump out on Church Street, which would make way for two additional on-street parking spaces.
Additionally, the village plans on installing a new public sidewalk on the north and east side of the addition.
On Jan. 22. The Plan Commission conducted a public hearing to consider True North’s request, and with no members of the public offering testimony in favor or opposition to the request, members of the Plan Commission recommended the approval of the petition by a vote of four to zero, subject to some conditions.
Village trustees will be requested for an ordinance approving a special use permit for a restaurant and a preliminary and Final Planned Unit Development (PUD), including any necessary relief, for the redevelopment of the former village hall building, 11704 Coral Street.





